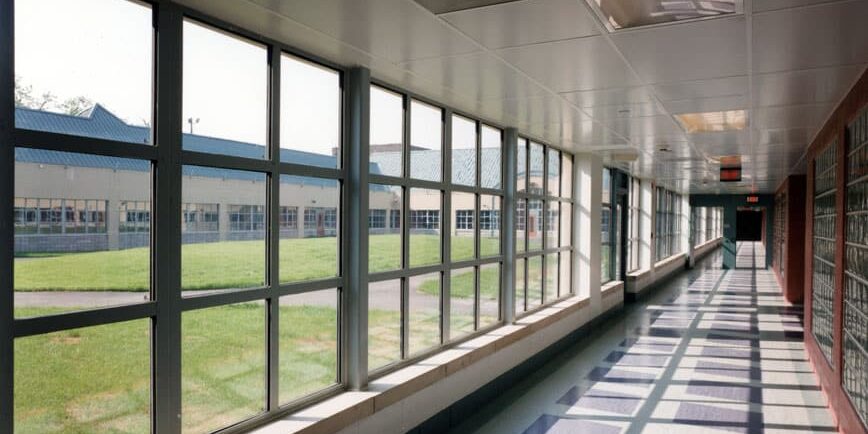
Hudson County Juvenile Detention Center
Our Expertise
The new Hudson County Juvenile Detention Center is designed on the philosophy that environment cues behavior. While the facility is highly secure, the overall impression is that of a boarding school. There are no bars in windows, no razor wire, no jail-like furniture and fixtures. The facility is program-intensive and normative, using the direct-supervision mode of operation. Its 66-bed capacity (double bunk-able to 132 beds) is composed of three 12-bed male housing units, one six-bed female unit, and one 12-bed orientation unit.
Designed to support the development of healthy social attitudes, the detention center provides educational, counseling, and vocational departments, passive and active recreational facilities, kitchen, dining, visiting, and administration areas. The courtyard serves as the heart and focus of the new facility. Bordered by a glazed corridor, the courtyard allows unobstructed visual surveillance of the interior circulation paths and provides a normative outdoor recreation area. The major spaces are organized around this corridor and enjoy ample direct and borrowed light.
Project Details
Secaucus, NJ
Hudson County, NJ
$11 Million
Marchetto Higgins Stieve
