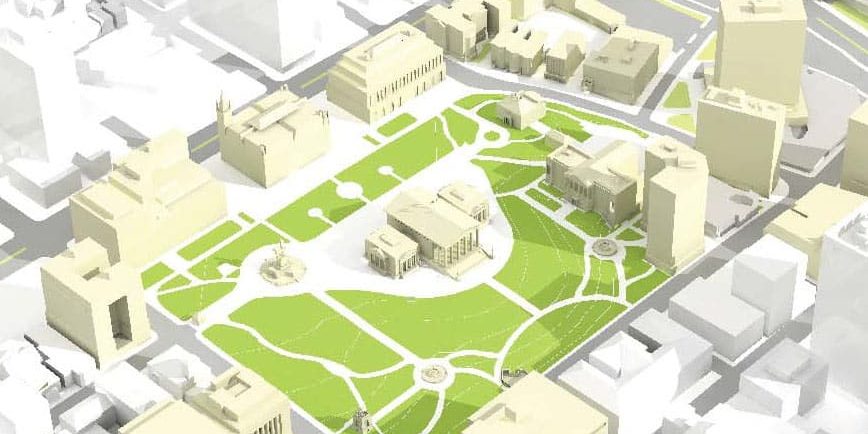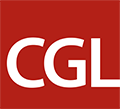
Virginia State Capitol Master Plan
Our Expertise

The Virginia State Capitol Master Plan focused on developing a long-range (10- year) program for the growth of state agencies within the Capitol Square complex, the space allocation of the program, and an urban design framework to guide future construction.
CGL provided the space program options for the master plan. The space program options exercise addressed the maximum space utilization objective from the standpoint of agency functions and requirements. High, medium, and low space-utilization scenarios were developed for the next 5 and 10 years. High Capitol Square space utilization was selected as the preferred option with a proposed total new space 1.02 million NASF. Selection was based on factors such as comparison of life-cycle costs of owning versus leasing, consolidation of multiple agency locations to realize greater operational efficiencies, and co-location of agency functions to increase effective performance of their duties.
After completion of the original master plan in 2005, CGL has been retained by the Commonwealth in 2010 and 2018 to develop updates based on current space allocations.
Project Details
Richmond, VA
Virginia Office of the Governor
1,020,000 SF
